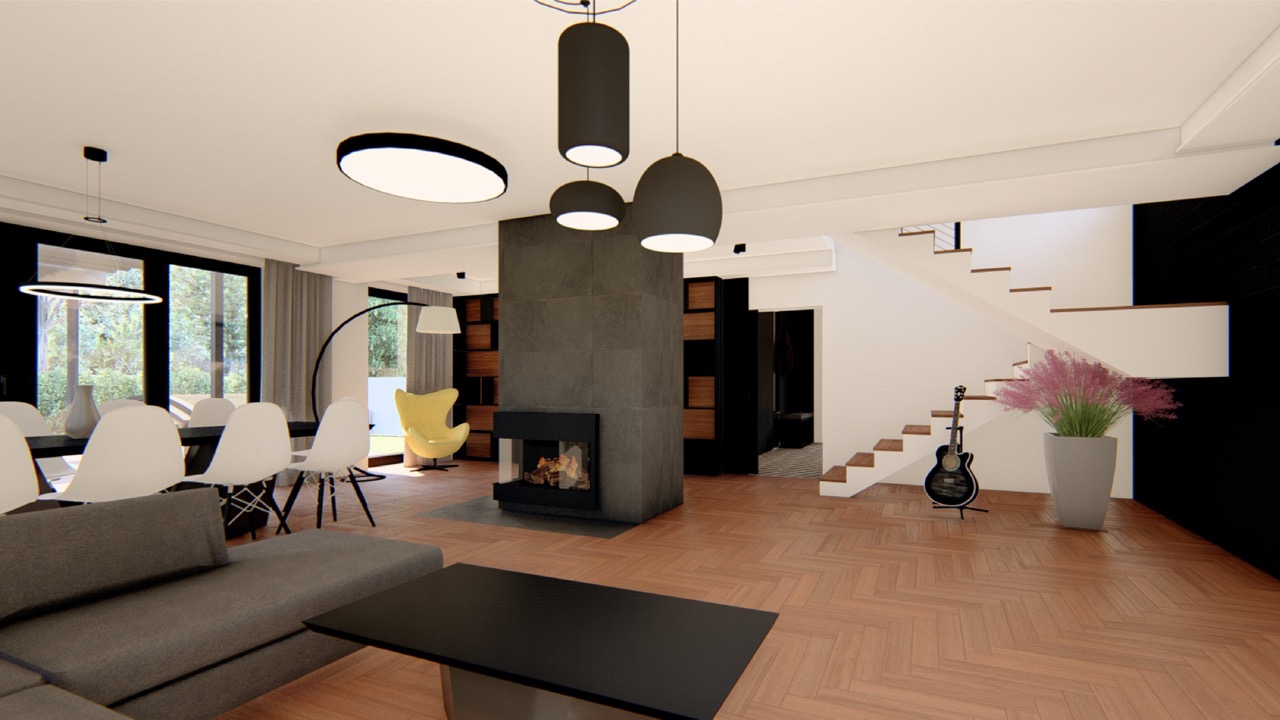
Family house
This interior visualization was created for a client building a new family home. It features an open living/dining room with a central fireplace and sliding doors onto the patio.
250m2
area
5
rooms
2020
year
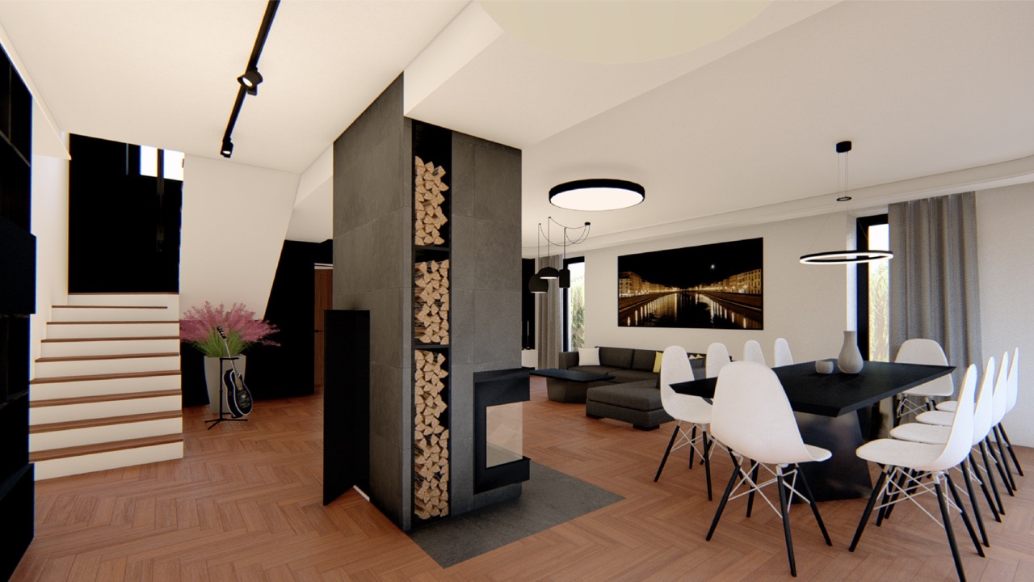
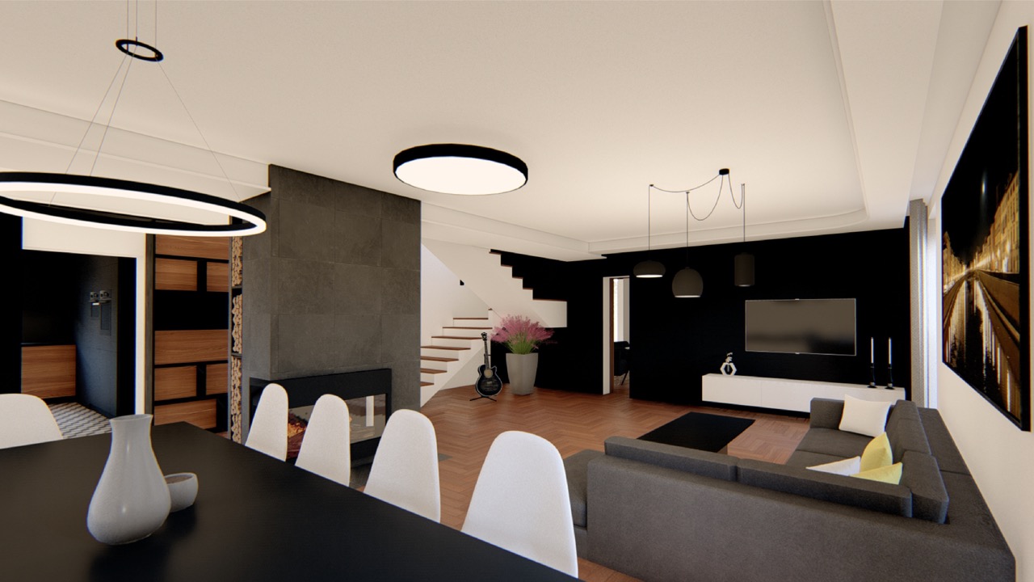
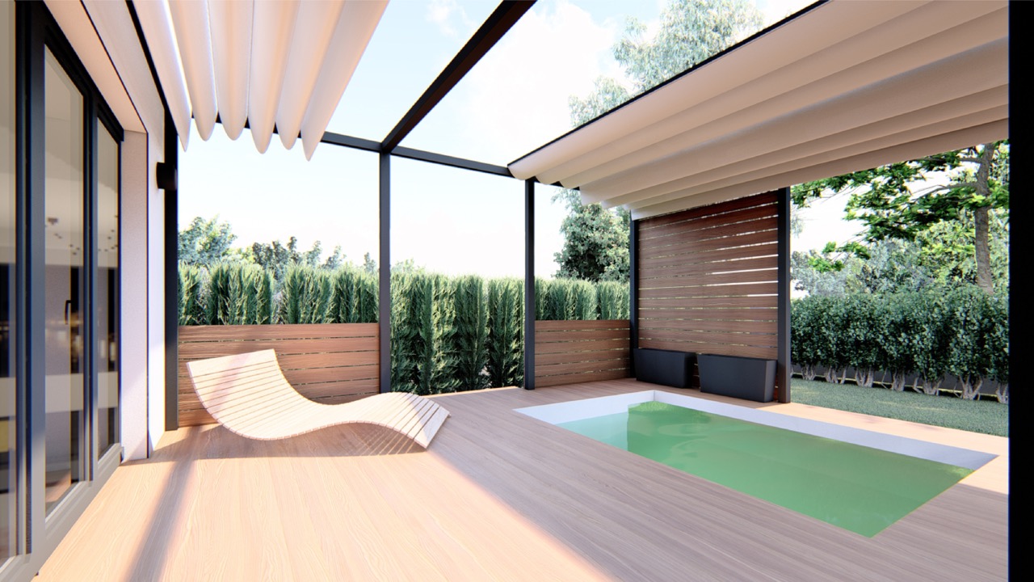
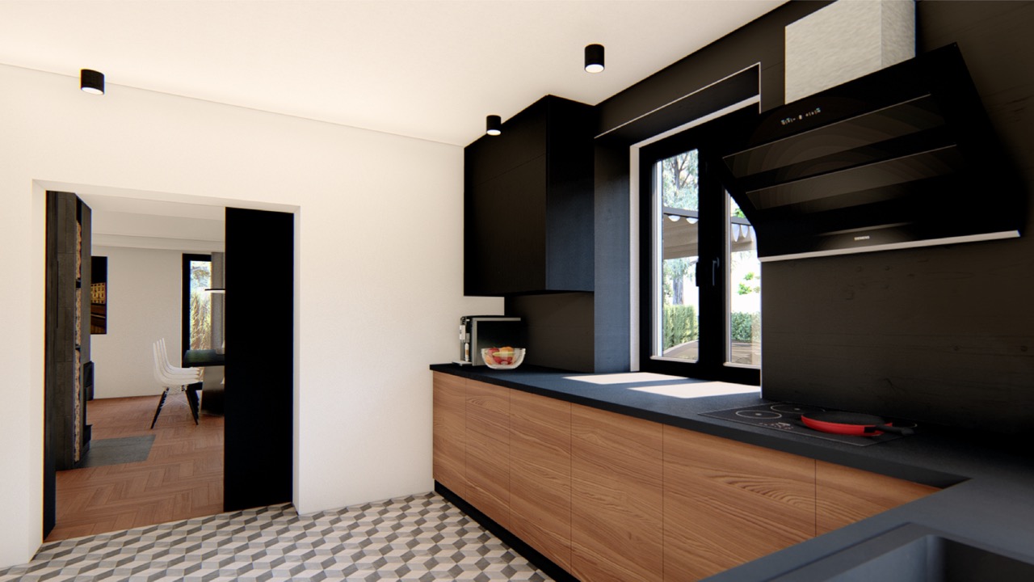
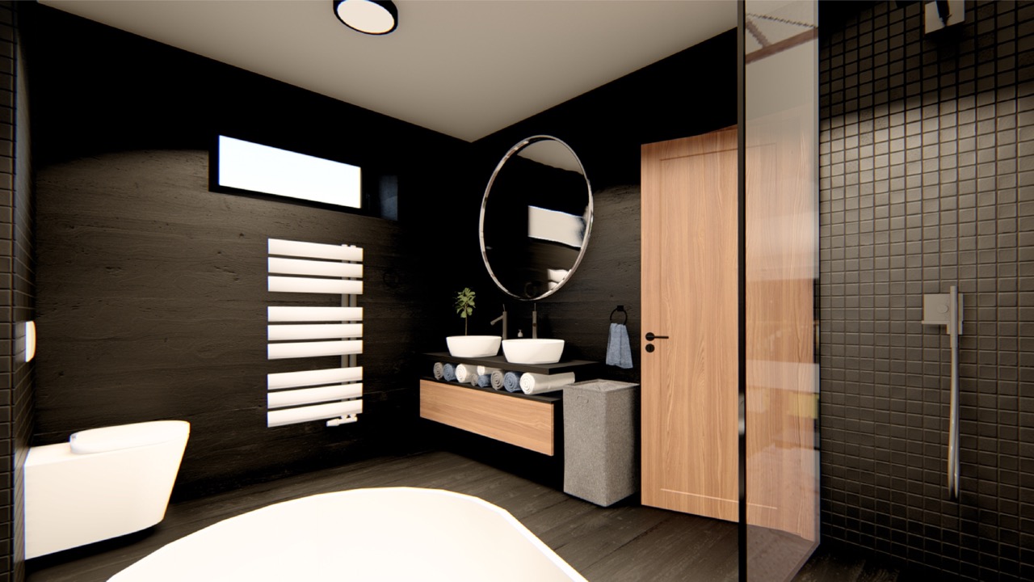
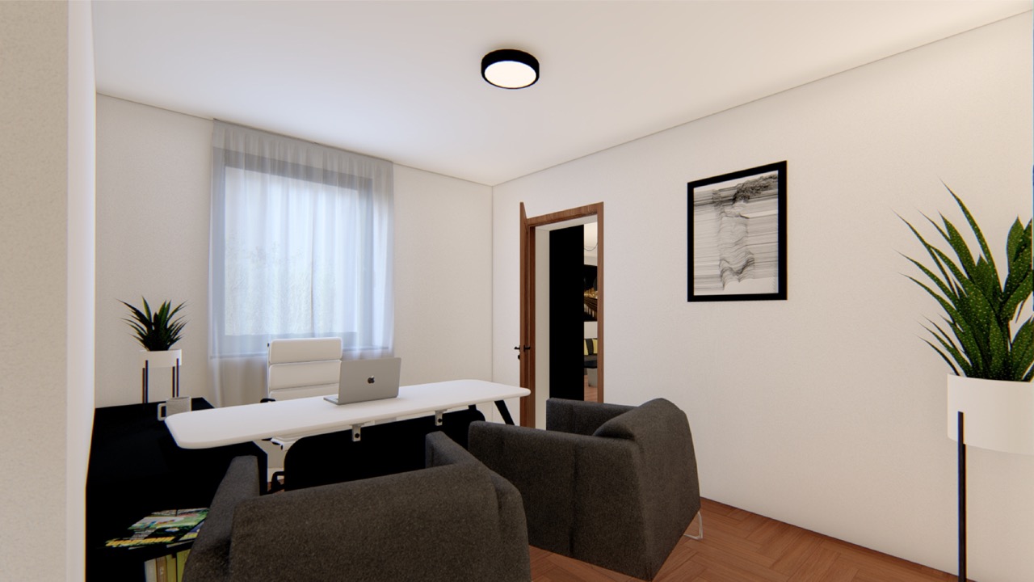
Family house
This interior visualization was created for a client building a new family home. It features an open living/dining room with a central fireplace and sliding doors onto the patio.
250m2
area
5
rooms
2020
year