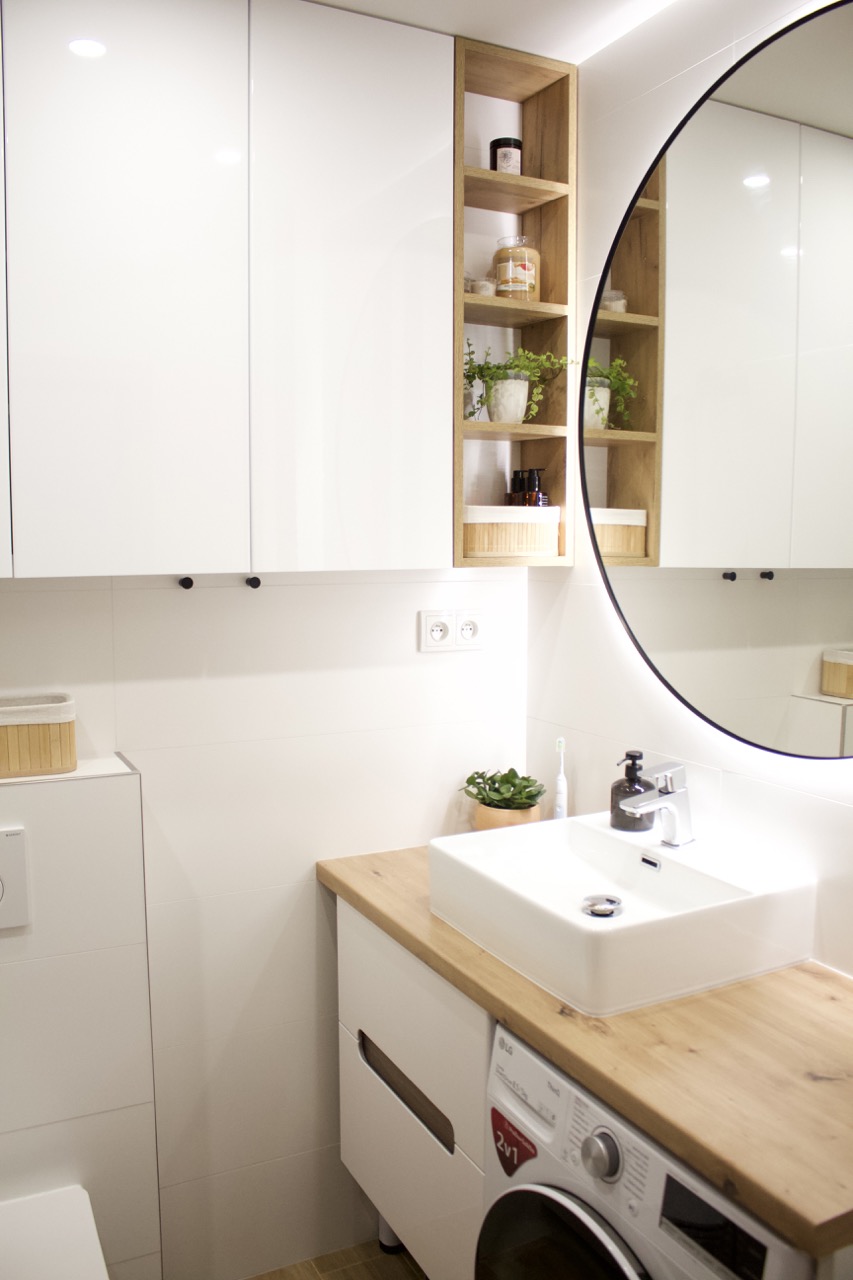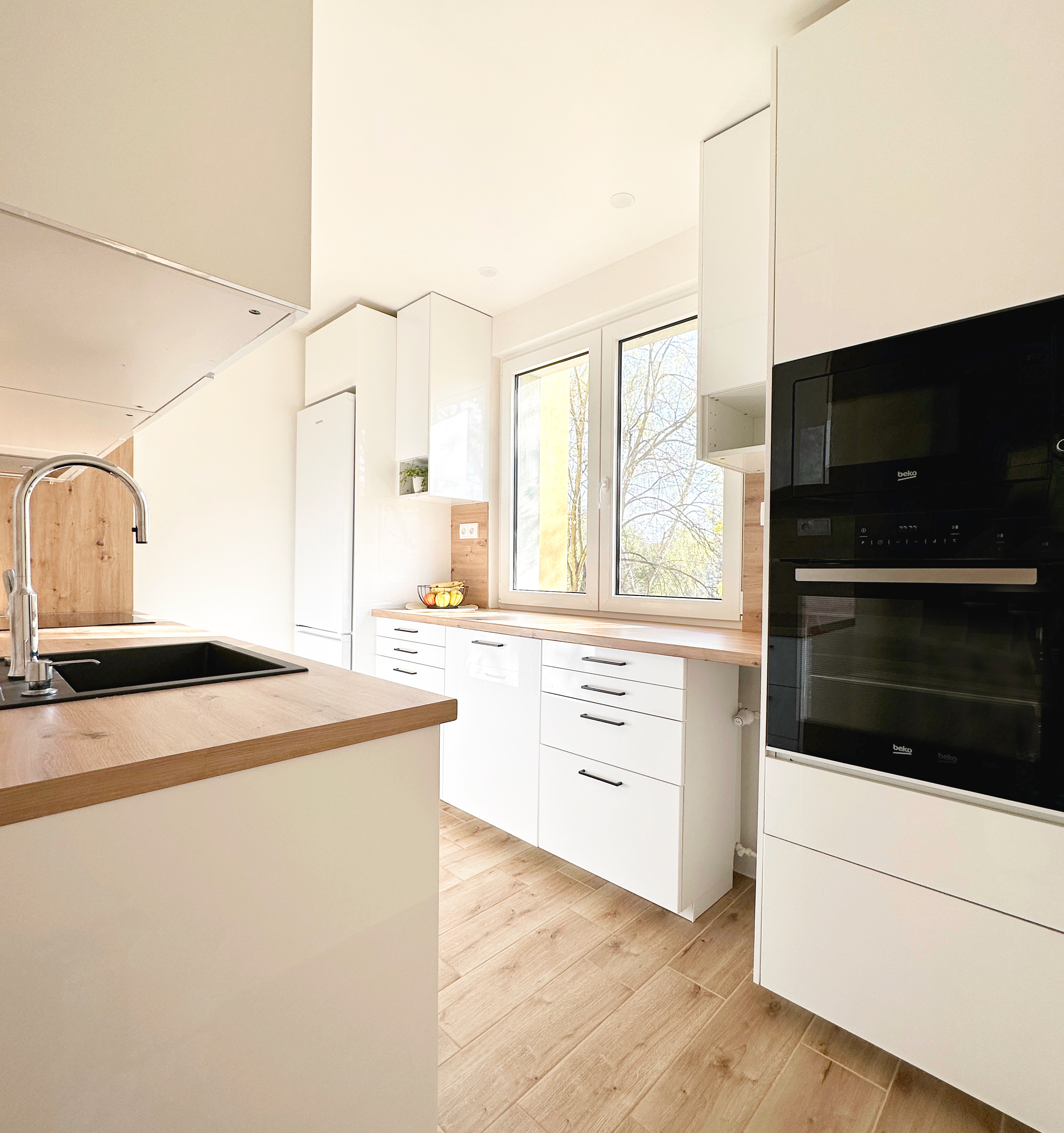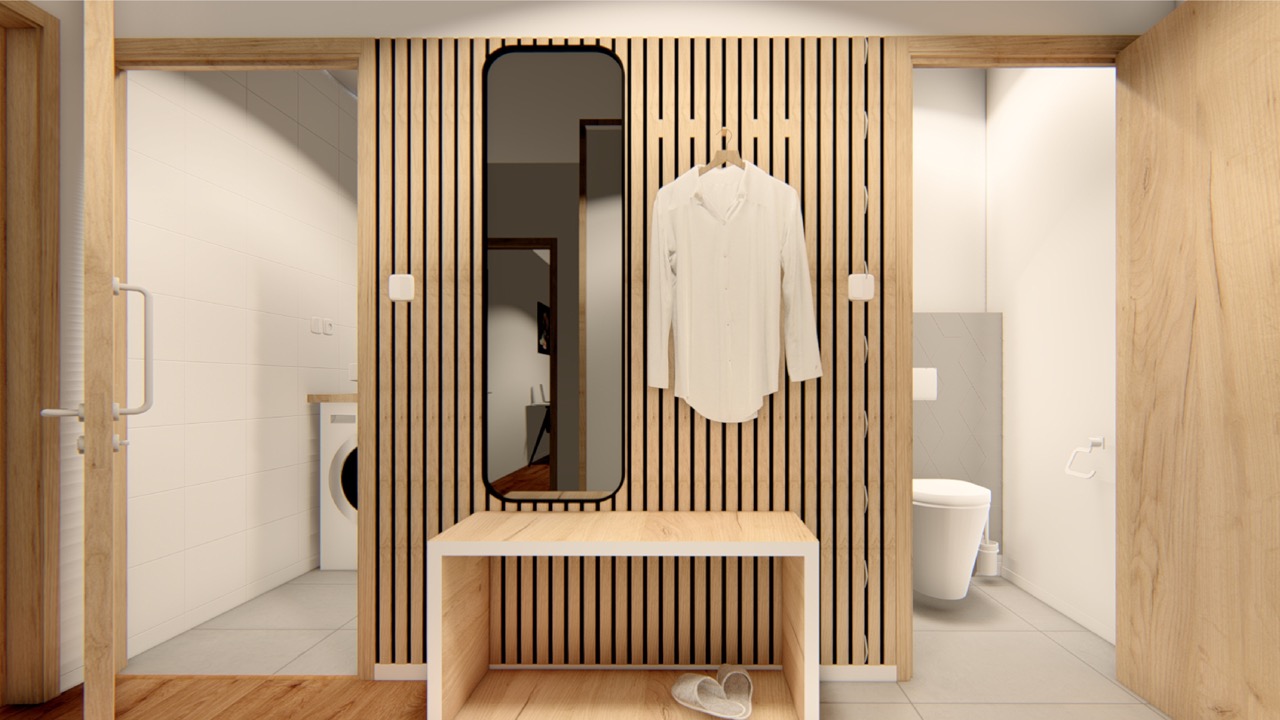Ing. Daniel Hrnčár
I have 9 years of experience in creating functional designs for diverse projects. I combine logical and technical thinking with spatial imagination to deliver high-quality work that balances creativity, functionality, and precision.


Work experience
VI Group CZ - Architect
2019 - Present
Collaboration in the design of apartment buildings, processing of price offers and meeting with clients during client changes, processing of graphic materials for projects
LK Projekt
2015 - 2019
Collaboration on the design and drawing of documentation for family homes, cultural centers, schools, kindergartens, funeral homes, industrial buildings, warehouses
Miestor
2016 - 2017
Drawing documentation for the insulation of apartment buildings
AM studio
2015 - 2016
Drawing documentation of family houses, apartment buildings, agricultural buildings, historical buildings
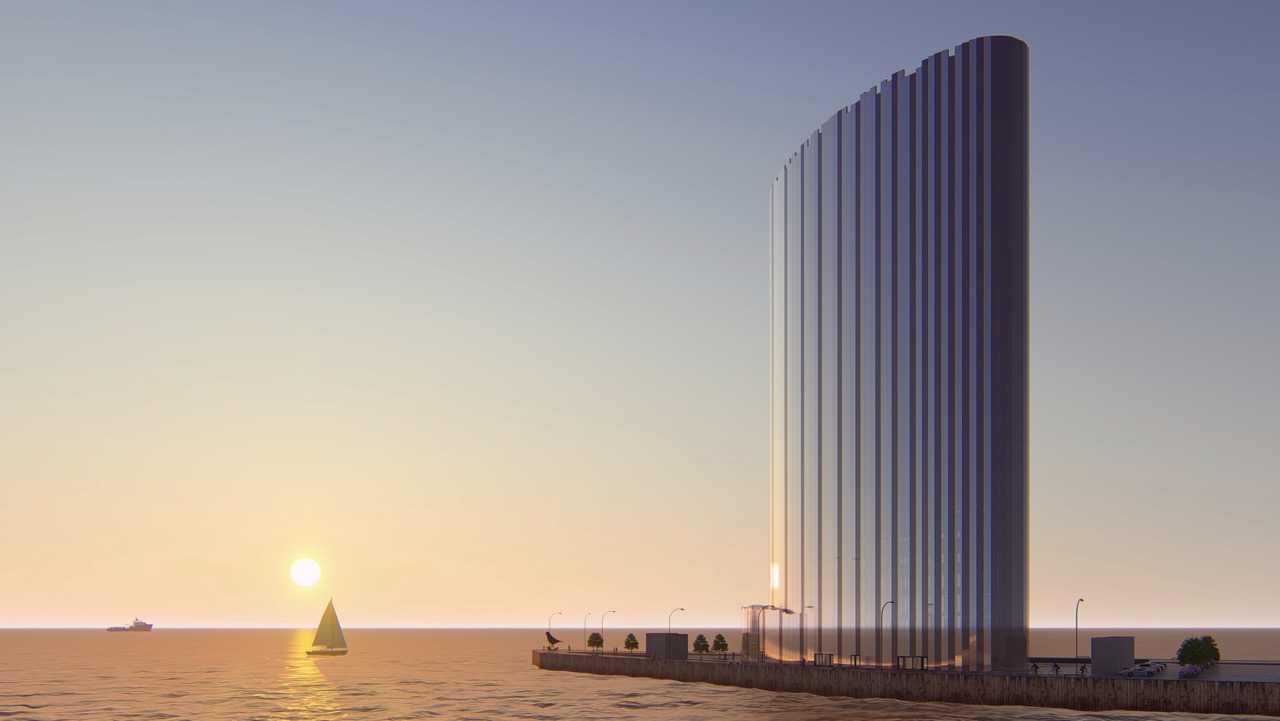
Education
Slovak Technical University in Bratislava
2011 - 2019
Faculty of Civil Engineering
Engineering department: Architectural constructions and design
Bachelor's degree: Civil engineering and architecture
Technical University of Denmark in Lyngby
2017 - 2018
Focus: Architectural engineering, Civil engineering
Gymnázium Ul. 17. Novembra, Topoľčany
2007 - 2011
Focus: Mathematics, physics
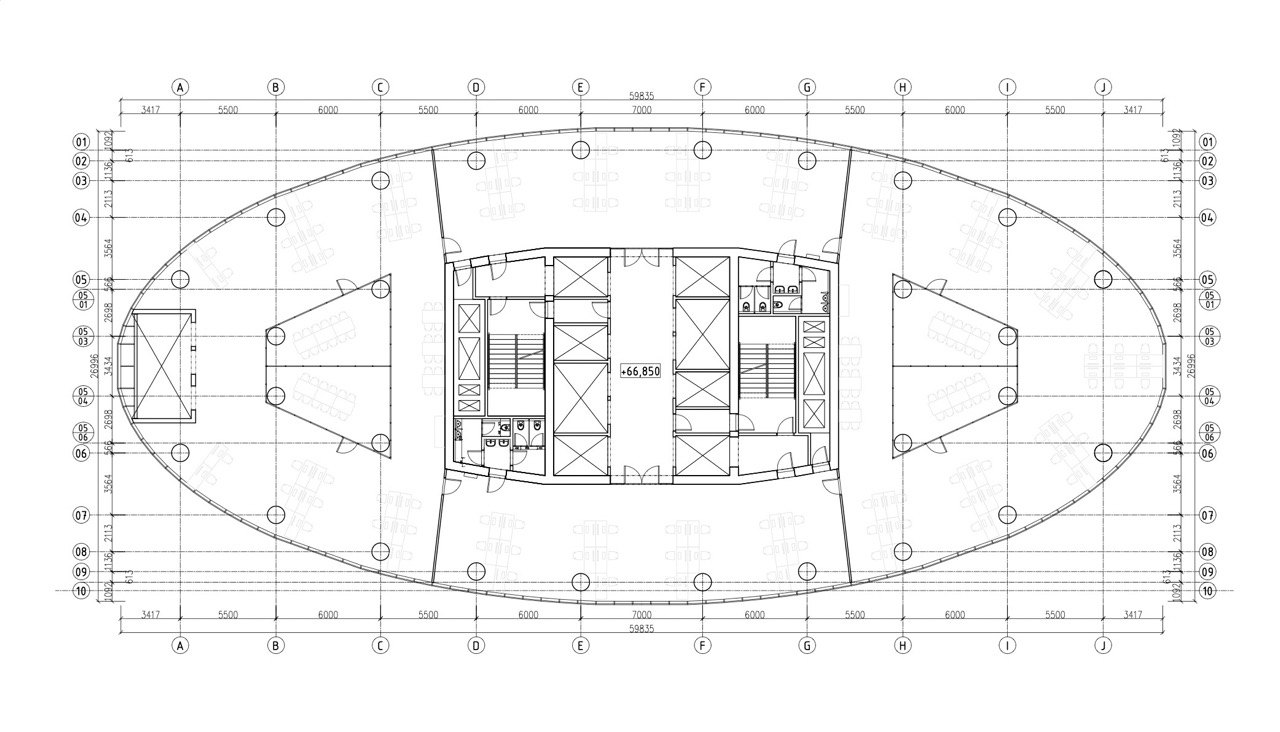
Skills
AutoCAD, SketchUP, Lumion
Level: Advanced
Experience: 9 years
Photoshop, Illustrator
Level: Advanced
Revit
Level: Basic
Microsoft Office
Level: Advanced
Languages
Slovak - native language
English B2
Driving license
Group B, B1
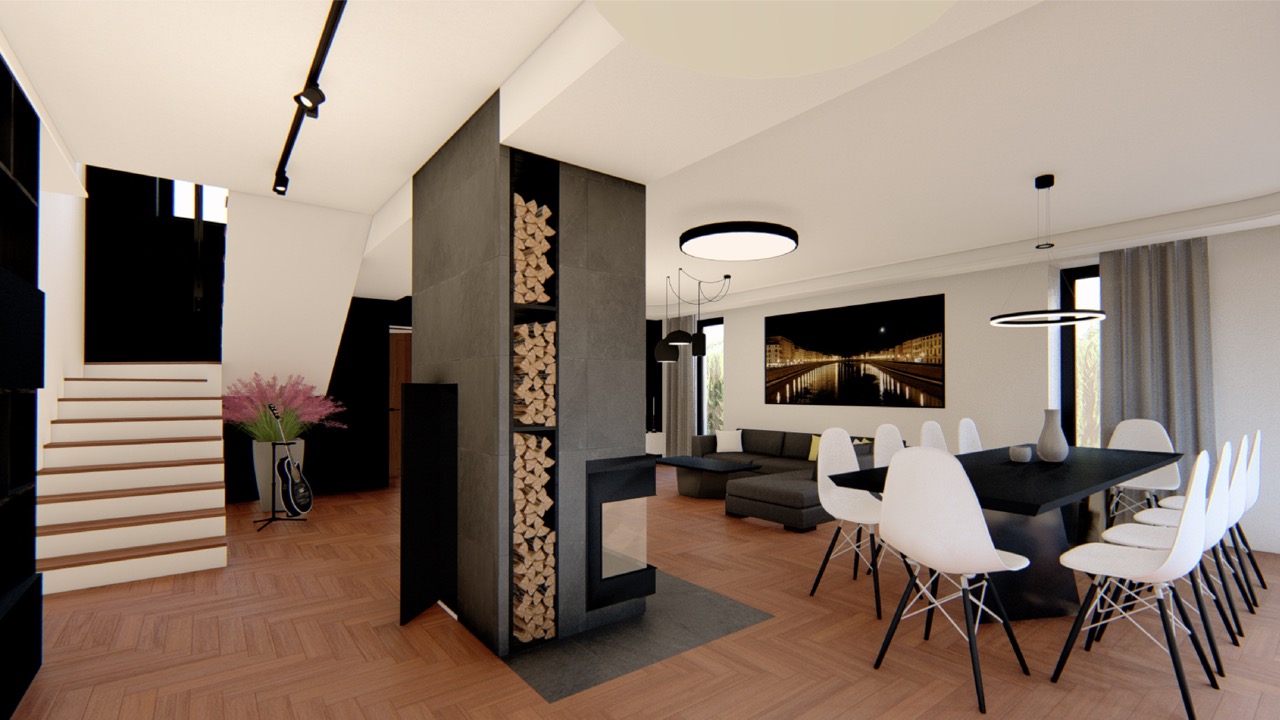
Interests
Interior and furniture design
Family houses and flats
Photography and 360° photography
Architecture, nature
Technology
Software, hardware
Sport
Cycling, swimming, football
